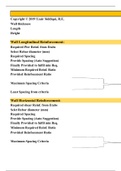All 1 results
Sort by
Newest Reinforced Concrete Design of Tall Buildings summaries

-
Reinforced concrete shear wall design using etabs inputs
- Manual • 11 pages • 2019
-
Available in package deal
-
- $6.49
- 16x sold
- + learn more
This Excel sheet would require thickness, and shear wall elevation related dimensions plus the vertical and horizontal area of steel required using any software, The output by this sheet would be spacings of Main bars and shear reinforcement against checking the minimum requirements by the ACI code also displays the reinforcement arrangement and drift checks as per IBC and UBC
Manual
Reinforced concrete shear wall design using etabs inputs
Last document update:
ago
This Excel sheet would require thickness, and shear wall elevation related dimensions plus the vertical and horizontal area of steel required using any software, The output by this sheet would be spacings of Main bars and shear reinforcement against checking the minimum requirements by the ACI code also displays the reinforcement arrangement and drift checks as per IBC and UBC
$6.49
Add to cart

